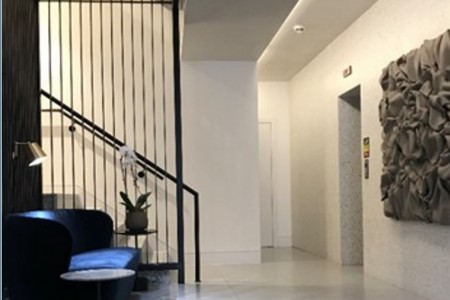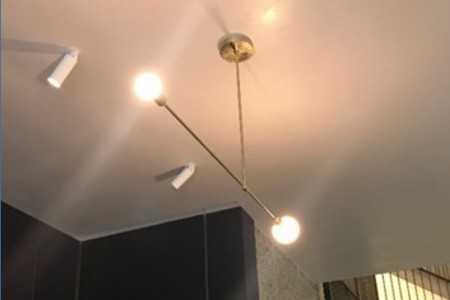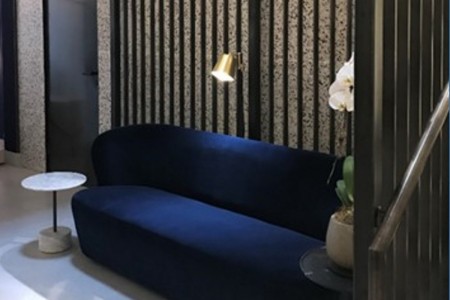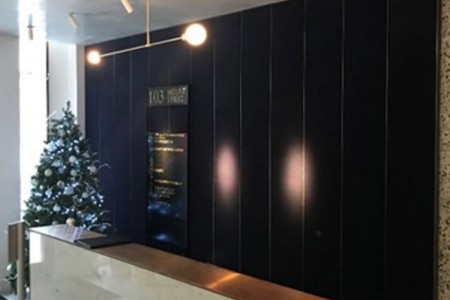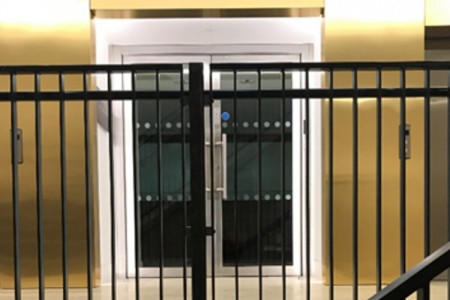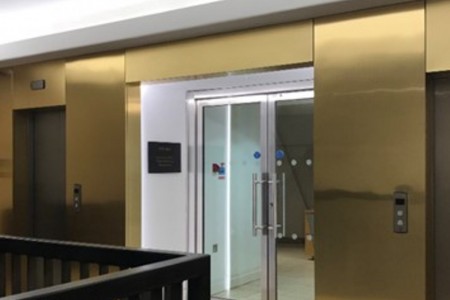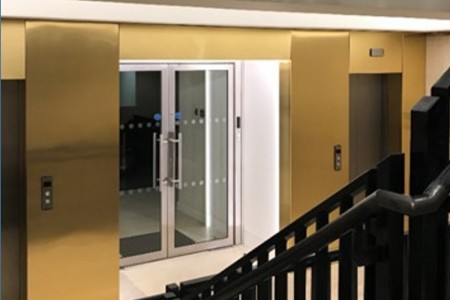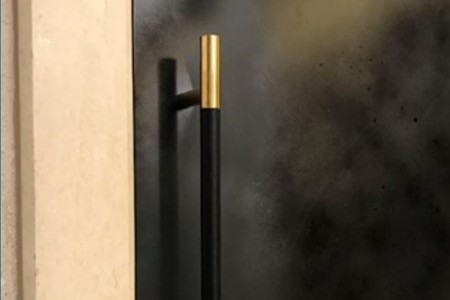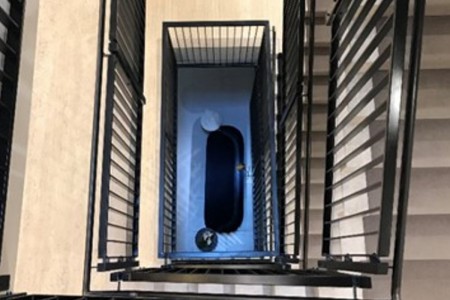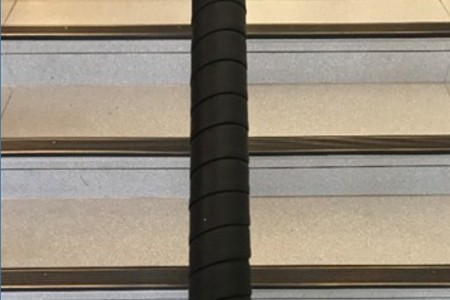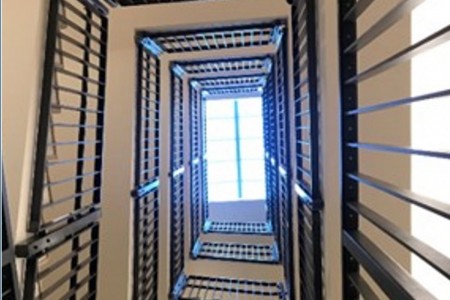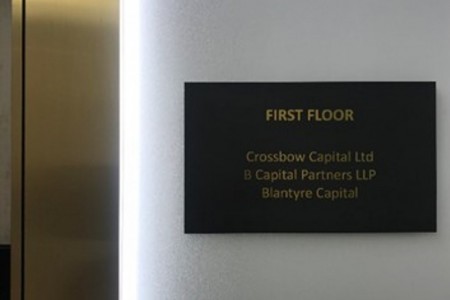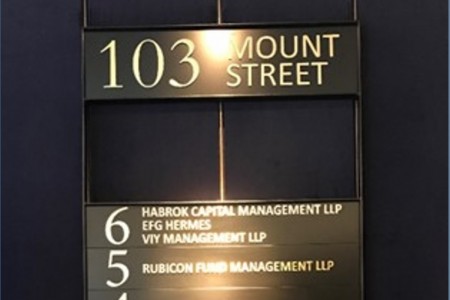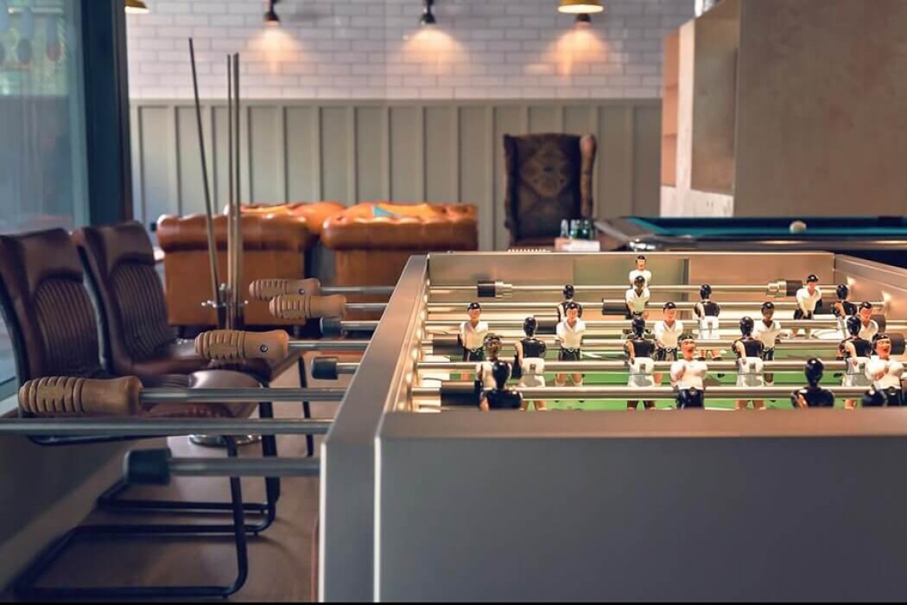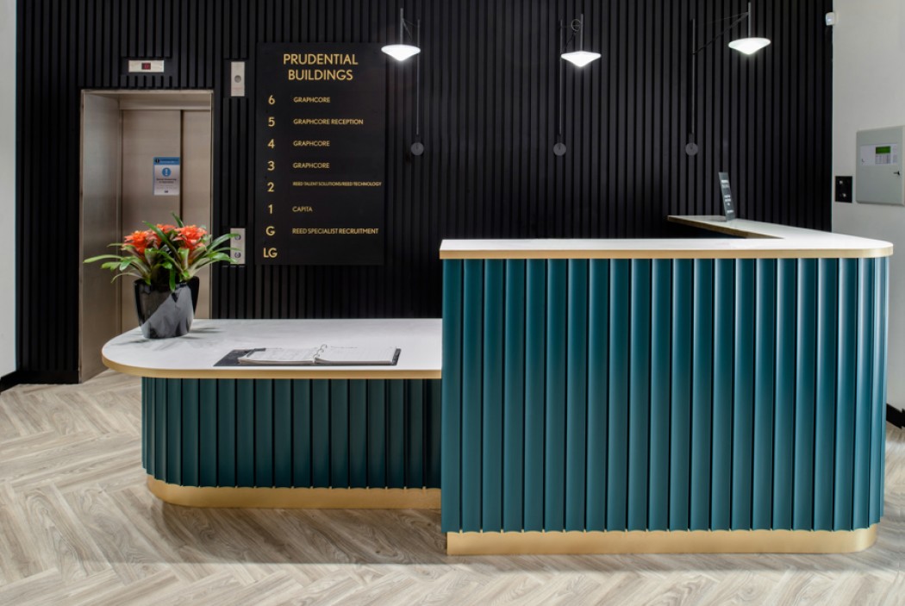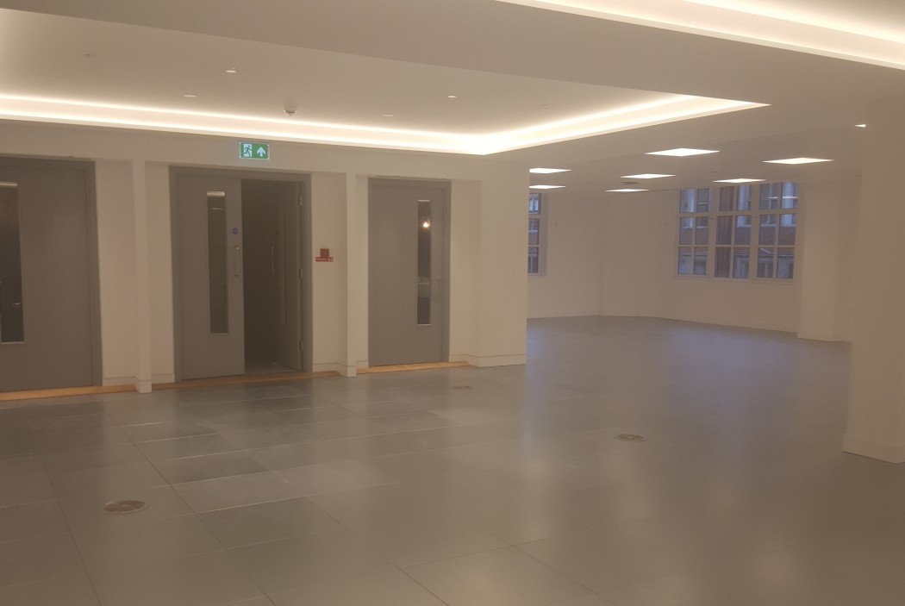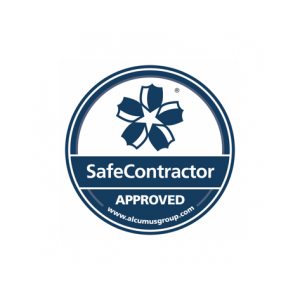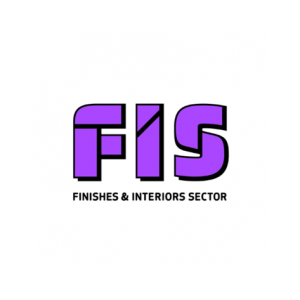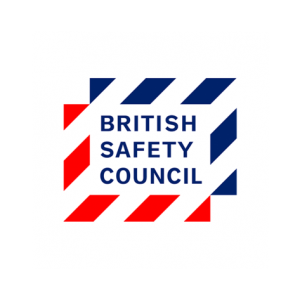Meyer Bergman Refurbishment
20th November 2017
The project involved the phased removal of all old wall panel finishes to the six lift lobbies.
Liaising with the designer regarding the manufacture and installation of new bespoke gold finished folded aluminium wall panels.
Designing and installing the new blackened steel balustrading and handrails to the complete staircase, to extend the existing reception finish up to the sixth floor. These works included the removal of the existing glazed balustrading and installation of supports to the approval of the structural engineer.
New LED lighting was installed to the lobby feature ceilings and to the main stairwell including emergency fittings along with full decorations and commercial stone cleaning to the Travertine finishes.
Further changes were completed to the Reception area, including new polished plaster finished ceilings, installation of new feature lighting and extension to the reception desk in solid bronze finish.
The acoustic panel linings to the reception wall were recovered in specialist fabric, new directory signage installed, new furniture, bespoke artwork and leather handrail finishes were all fitted to compliment the new design.
The main challenge was the programming and coordination of all the direct and in house teams to work in a fully occupied environment, whilst still allowing access to all office communal areas, keeping the impact of works to a minimum, and fully controlling the health and safety requirements required.
Overall the project was completed on time, in budget and was very well received by the client.
